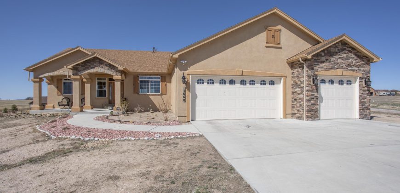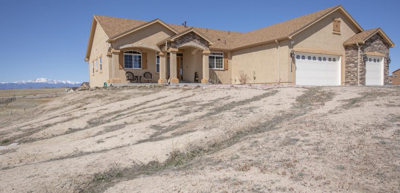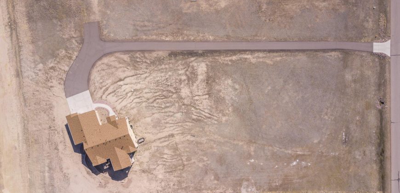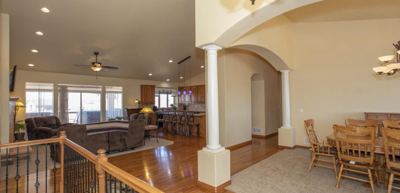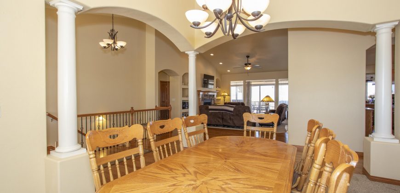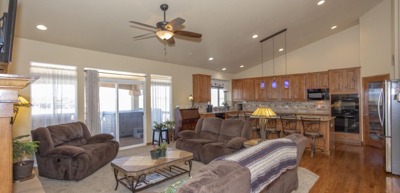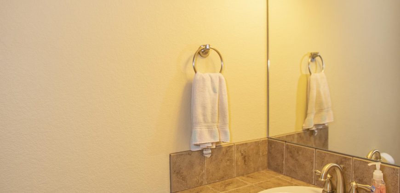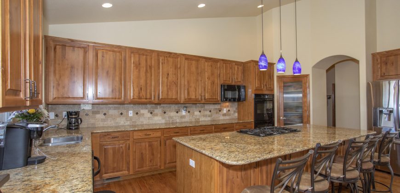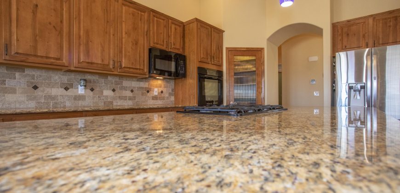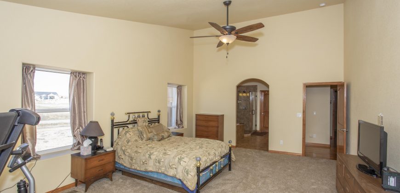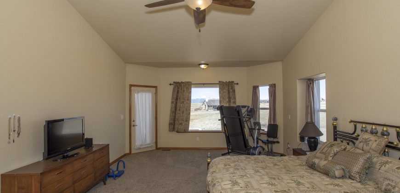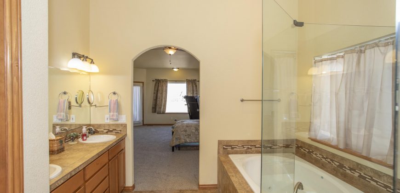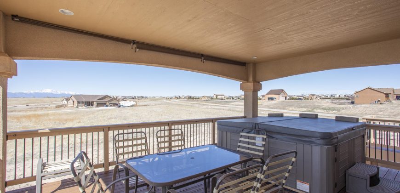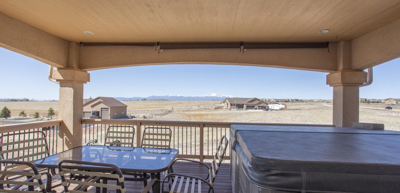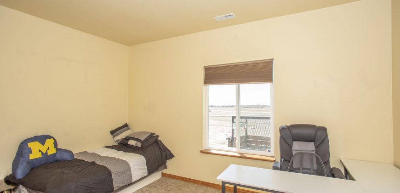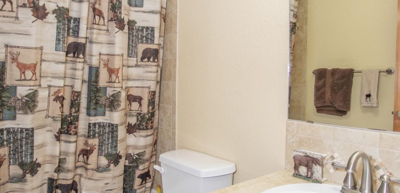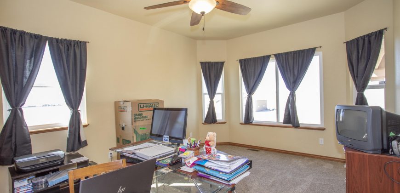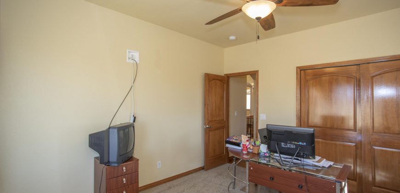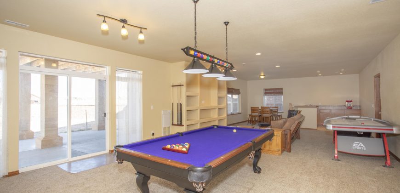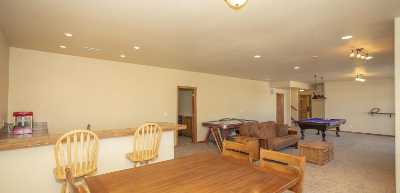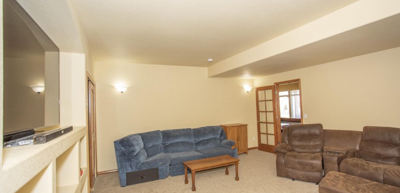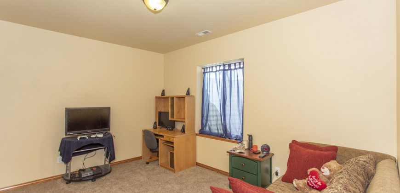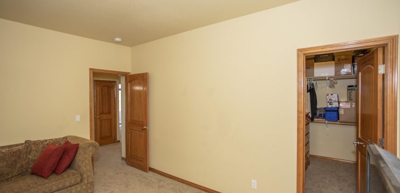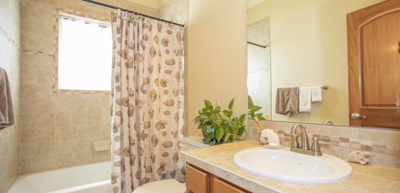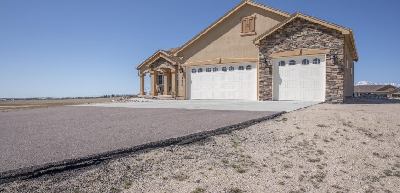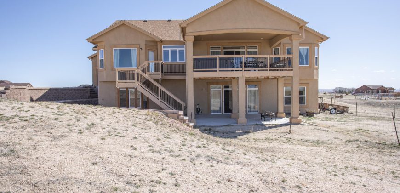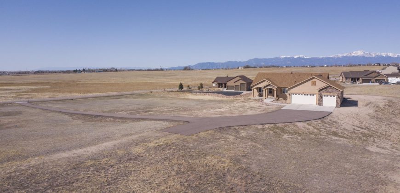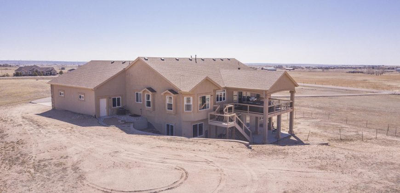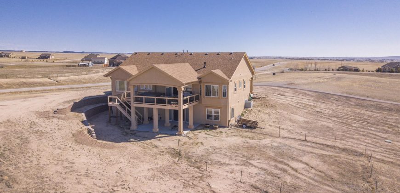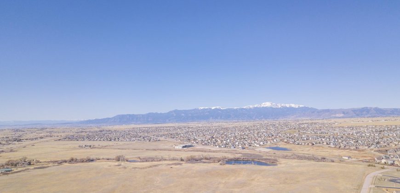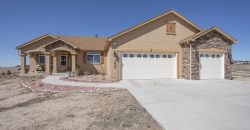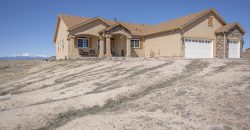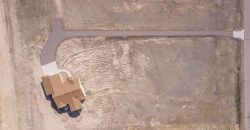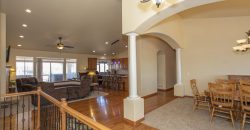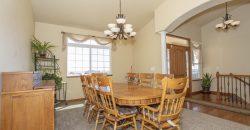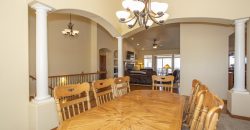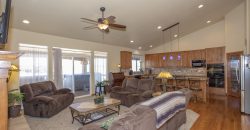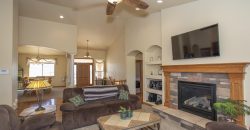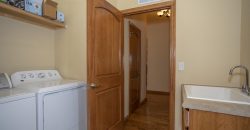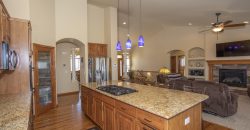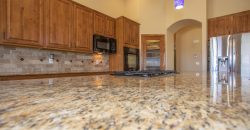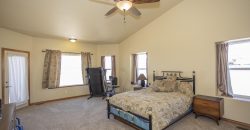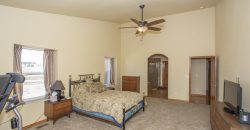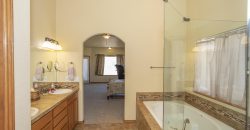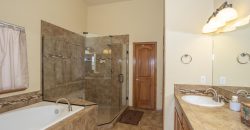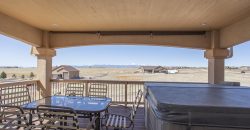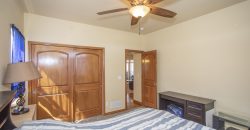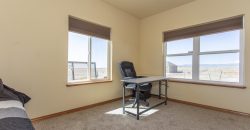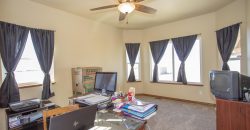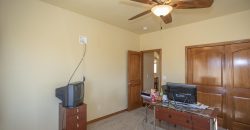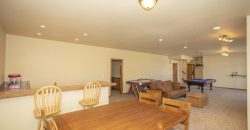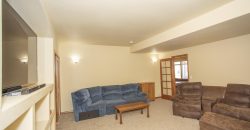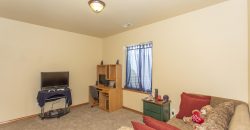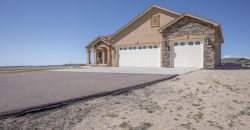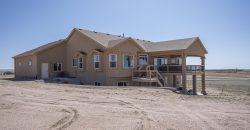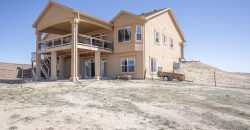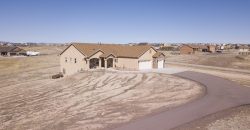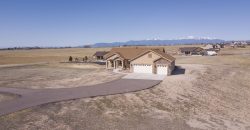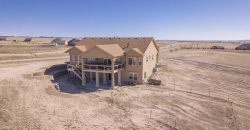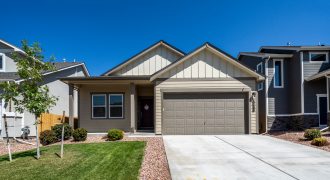FOR SALE Beautiful Custom Home on 2.86 Acre Lot- 4-Way Ranch/Peyton-SOLD!
Description
This Gorgeous Custom Built Ranch Home sits on a 2.86 Acre Lot in 4-Way Ranch. 5 Bedroom, 4 Bathroom A Fully Paved Drive way was added to this flag lot with plenty of extra parking and an Attached 4 Car Tandem Garage. The inside of the home Shines with Hardwood Flooring and BRAND NEW CARPETING THROUGHOUT ENTIRE HOME! The Xtra Large Gourmet Kitchen Boasts an Island, Double Oven, Gas Range Top, All Appliances, Plenty of Cabinet Space and Granite Counter tops. Spacious Living Room with Gas Fireplace & Walk Out to the Covered Deck. The Master Bedroom Suite has an additional walk out to the covered deck where you can enjoy the views of the Pikes Peak Mountain Range from the Hot Tub. The Master Suite has a 5-PC Attached Bathroom and Walk-In Closet. Three More Bedrooms and 2 More Bathrooms on the Main Level. The Basement Xtra Large Family Room has plenty of space for entertaining, including a wet bar and walk out to the outside patio. The Extra Basement Room be used as a second Family Room, or Media/Entertainment Room. The Basement Boasts Two More large basement bedrooms and Full Bathroom. This Large Home with 4530 Square Feet is a beautiful MUST SEE! Beautiful Landscaping in the Front of the Home and an Large Stone Retaining Wall in the Back. Extras include BRAND NEW CARPETING April of 2020, BRAND NEW ROOF January 2020. Master Spa Twilight Serious HOT TUB!
Contact Jennifer J. Messick for more details 719.337.5343
Address
-
Address 13660 Bandanero
-
Country United States
-
Province/State Colorado
-
City/Town Peyton
-
Postal code/ZIP 80831
Overview
- Property ID 5121
- Price $619,000
- Property Type House
- Property status SOLD
- Rooms 15
- Bedrooms 5
- Bathrooms 4
- Year Built 2013
- Size 4,530 SqFt
- Garages 4
- Short Description Single Family
- House Style Ranch
- Exterior Finish Stucco
- Roof Composite Shingle
- # Number of floors 2
- Flooring Hardwood, Carpeting, Tile
- Floor Area Main level 2295
- Floor Area Total 4530
- Basement & Foundation Walk-Out
- # Basement size(sqft) 21235
- Percent finish 998
- Subdivision 4 Way Ranch
- # Total acres 2.86
Features
General Amenities
Appliance Amenities
Energy Savings Amenities
Interior Amenities
Exterior Amenities
Hardwood Flooring
Video
Get Directions
Nearby Places
Contact
Similar Properties
Charming Tri-Level Home with a Beautiful Yard and Prime Location This lovingly maintained tri-level home sits on an expansive lot, showcasing beautifully manicured front and back yards, a true paradise for garden enthusiasts. The main level features a spacious living room, a dining room/kitchen combo with easy access to the backyard, and a door leading […]
What a special find! This home is impressive for so many reasons, including the smart updates like the 2-year-old Paid off Solar Panels. That mean’s lower utility costs for you! The mature trees and shrubs surrounding this home are stunning. Not only providing shade but displays the pride of ownership. This 1,468 sq ft, Bi-Level […]
4 Car Garage Home in Lorson Ranch
$470,000BRAND NEW Central A/C will be installed! You get to choose BRAND NEW Carpet!! Beautiful 2 Story home in the Pioneer Landing at Lorson Ranch. This home comes with a 5 year Roof Certificate by a local roofer. 3,120 Square Feet! Includes 4 Bedrooms that are all on the upper level! 3 Bathrooms and an […]
*SOLD* Better than New HOME FOR SALE! 3 Bedroom 2 Bath Ranch Home Creekside @ Lorson Ranch $425,000
$425,000Experience single-level living in this exquisite ranch-style home featuring 3 bedrooms and 2 baths. Boasting a youthful age of under 3 years, this residence surpasses new construction with its pristine, turnkey condition. The front and back yards have been meticulously manicured, enhancing the home’s curb appeal. Step inside to discover luxury flooring that graces every […]

