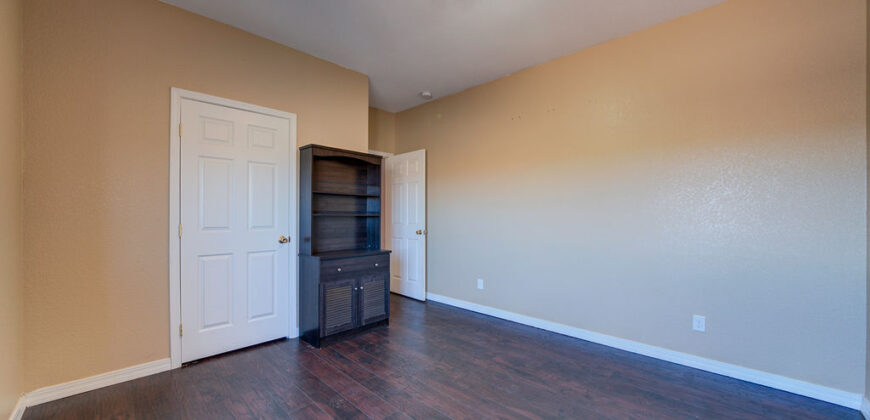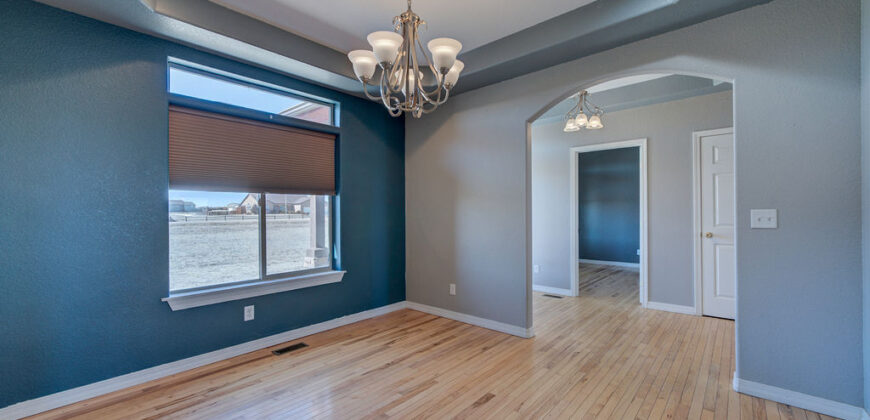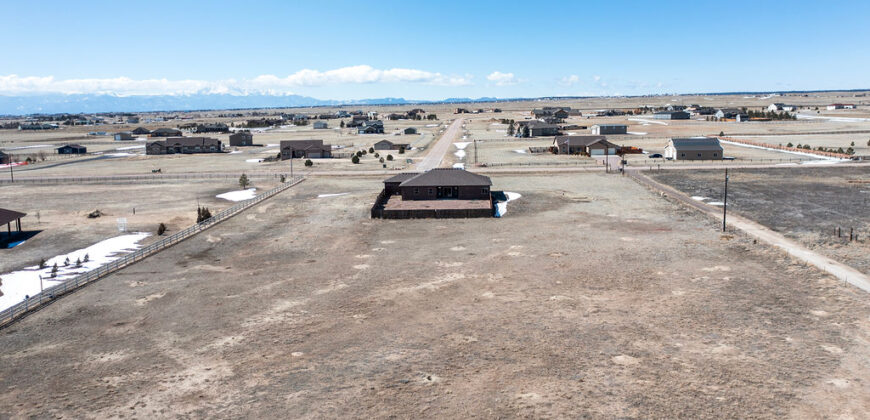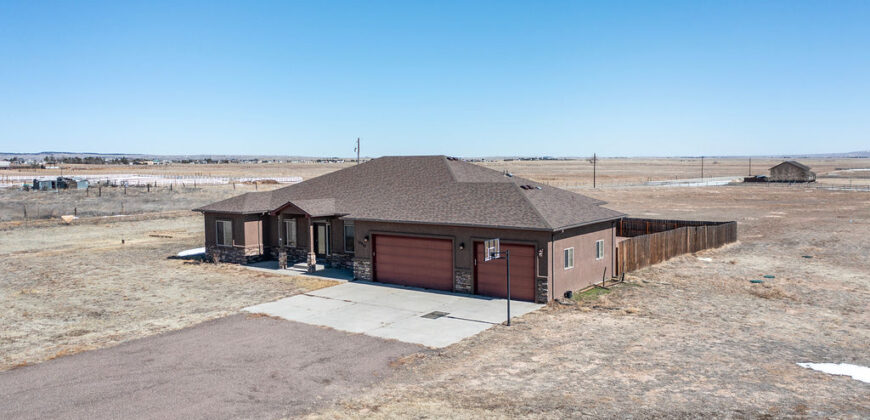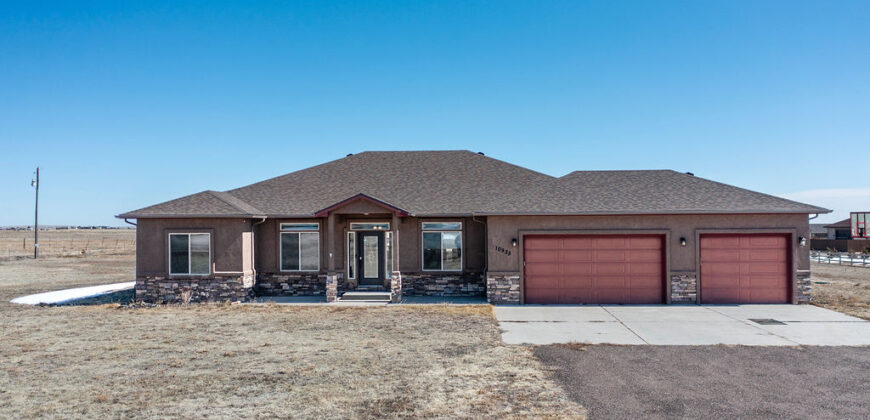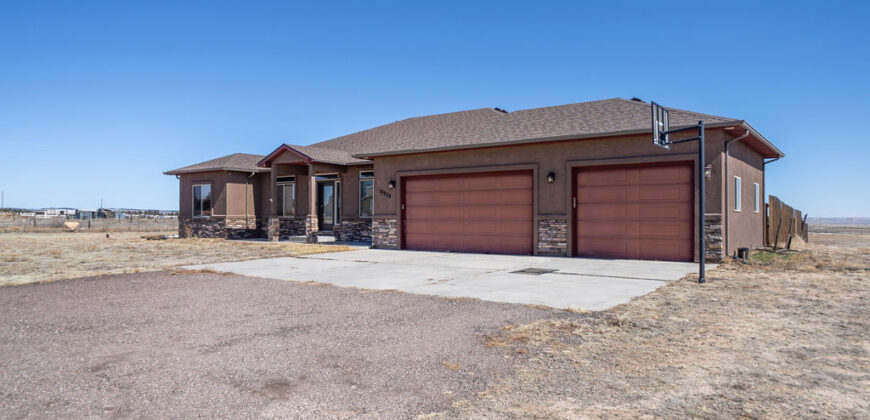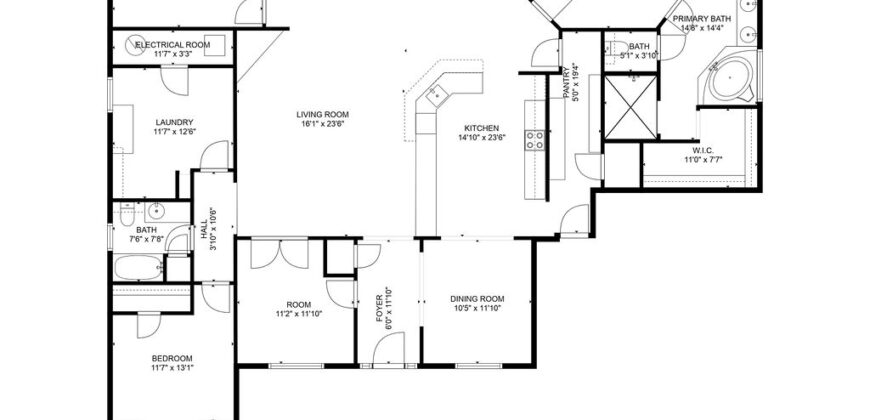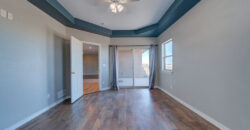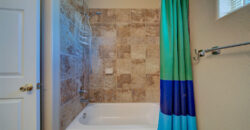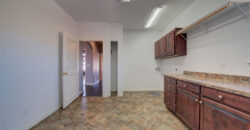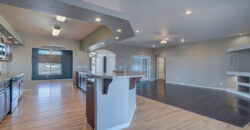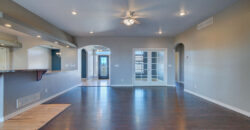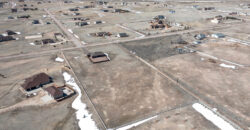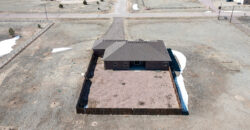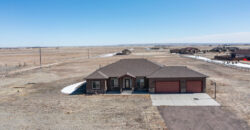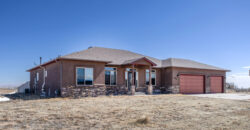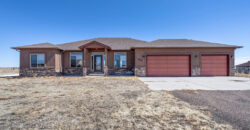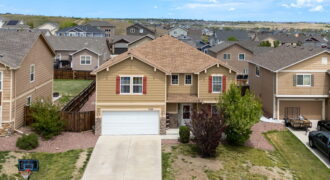Sprawling Ranch Home FOR SALE! $750,000 Sought after RR-5 Acre Zoning-10935 McKissick Rd. Peyton, CO
Description
Sprawling Ranch Home on 5 Acres in Sought-After RR-5 Zoning—Surrounded by Million-Dollar Properties!
Welcome to your own piece of residential-rural paradise in the Prairie Vista Meadows neighborhood. This stunning 5-acre property, zoned RR-5 (Residential Rural – 5 Acre), offers the perfect balance of quiet country living and convenient access to shopping, restaurants, hiking and biking trails, and Highway 24 for an easy commute.
RR-5 zoning is designed for low-density, rural living, with parcels of at least 5 acres. Here, you have the freedom to enjoy hobby farming, keep horses or livestock, and build additional outbuildings if you choose. It’s the ideal setup for anyone seeking space, privacy, and flexibility.
This beautiful ranch-style home sits on a private lot and features one-level living—perfect for those who prefer to avoid stairs without sacrificing space or style. Inside, you’ll find an expansive floor plan with bedrooms thoughtfully positioned in three separate areas, offering ultimate privacy for family members or guests.
Step through the front door to find gorgeous hardwood floors throughout, and a formal dining room to your right, elegantly finished with tray ceilings. The heart of the home is the xtra-large, open-concept kitchen, designed for both casual and formal gatherings. You’ll love the long extended countertops—perfect for additional barstool seating—along with ample cabinetry, and an oversized walk-in pantry conveniently behind the kitchen providing abundant storage.
The kitchen flows seamlessly into the spacious family room complete with custom built-ins, and walkout access to the covered back patio—an entertainer’s dream. Just in front to the left of the family room is a private office, enclosed by double glass French doors, offering a quiet workspace with a view.
The luxurious primary suite is tucked away on its own wing of the home. It features direct access to the backyard, plus a five-piece spa-like bath with a jetted jacuzzi tub, dual vanities, an huge expansive walk-in shower, and two generous his & hers walk-in closets. The tilework throughout the suite is thoughtfully designed, adding a timeless elegance.
Two additional bedrooms are located on the opposite side of the home, each offering comfort and privacy, with a full bathroom conveniently situated between them. There’s also an extra-large laundry room/utility room, making daily life even easier. An additional oversized half-bath is perfectly located just off the family room for guests.
The home includes a massive three-car garage with plenty of room for vehicles, tools, and hobby farm equipment. It’s equipped with garage door openers, a doggie door, and an additional access door that leads directly to the backyard. Outside, the fenced backyard offers a defined space for pets or play, while the remaining acreage presents endless possibilities—whether you envision horses, gardens, or simply wide-open space.
The home’s exterior is crafted from durable stucco, accented with stonework and stately columns. A cozy covered front patio welcomes you home, while the long driveway, partially asphalt and concrete, provides both privacy and easy access from the main road.
This property operates on a private well and septic system, offering independence from public utilities, with the exception of electric and gas service. While there are no specific handicap features, the wide entrances, spacious rooms, and sprawling single-level layout make this home easily adaptable for anyone needing extra accessibility.
Large windows around the entire home frame peaceful views of the countryside and beyond. From the rich tilework and hardwood flooring, to the tray ceilings & modern color palette, every inch of this home exudes quality and comfort. And with RR-5 zoning, you’ll enjoy the freedom to create the lifestyle you’ve always wanted—whether it’s starting a hobby farm, bringing your horses, or simply soaking up the serenity of the countryside.
If you’re ready to make your rural Colorado dream a reality, don’t miss this opportunity. Contact me today for more details or to schedule your private showing!
Jennifer J. Messick (direct) 719.337.5343
http://www.719primeproperties.com
Seller is Agent friendly & offering Buyer Agent co-op
1% Towards Buyer Closing Costs Offered with Preferred Lender reach out to Listing Agent or more Information.
Address
-
Address 10935 McKissick Rd. Peyton, CO
-
Country United States
-
Province/State Colorado
-
City/Town Peyton
-
Postal code/ZIP 80831
Overview
- Property ID 19889
- Price $750,000
- Property Type House
- Property status For Sale
- Bedrooms 3
- Bathrooms 3
- Year Built 2014
- Size 2,482 SqFt
- Land area 207,346 SqFt
- Garages 3
- Short Description Single Family
- House Style Ranch
- Exterior Finish Stucco
- Roof Composite Shingle
- # Number of floors 1
- Flooring Hardwood
- Floor Area Main level 2482
- Subdivision Prairie Vista Meadow
- # Lot Size(sqft) 207346
Features
General Amenities
Appliance Amenities
Energy Savings Amenities
Interior Amenities
Exterior Amenities
Hardwood Flooring
Parking
Video
Contact
Similar Properties
Welcome to this Beautiful 2 Story home in the Tuscany Ridge at Mesa Village Community. Brand New Exterior Paint. 2,781 Sq ft! Includes 4 Bedrooms and a large loft all on the upper level. 3 Bathrooms, and an Attached 3 Car Tandem Garage! The Large Master Bedroom truly gives you a private retreat, with a […]
FOR SALE, PRICE IMPROVEMENT! West Side Skyway Park-Home for SALE-1105 Parkview Blvd 80905 $499,000
$499,000BOASTING A BRAND NEW ROOF Installed Jan 2025- Discover your dream home on the sought-after west side, offering approximately 1,762 sq. ft. of living space due to well-designed additions. This charming ranch-style home is larger than it looks and boasts a spacious front and backyard—hard to find in today’s market. Ideally located near top attractions […]
















